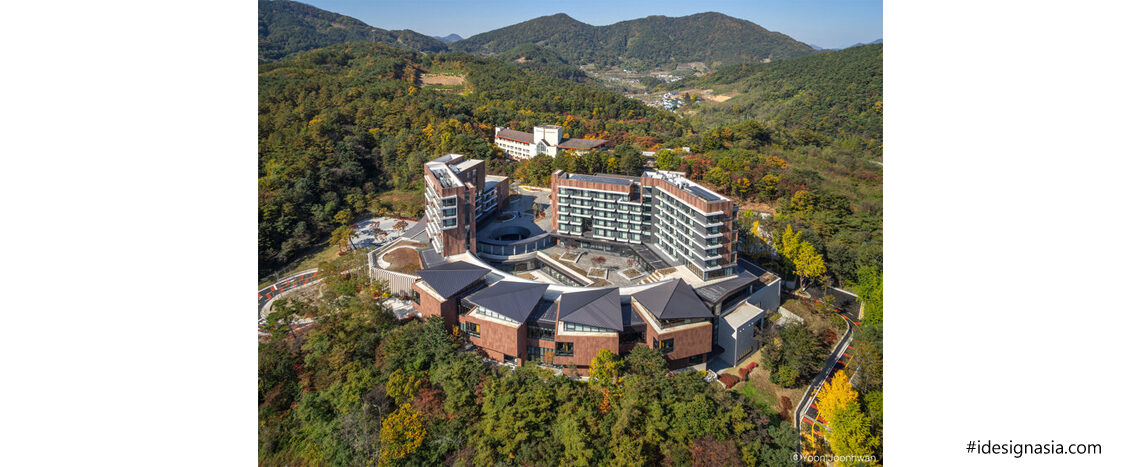
Design by Ai Architects
Location: Suanbo, Korea.
Client : Hanwha General Insurance
Area : 20,790 ㎡ / 6,300 py
Education and training center for one of Korea’s largest insurance companies, the building houses lecture rooms and boardroom, auditorium, cafeteria, indoor gymnasium and dormitory.